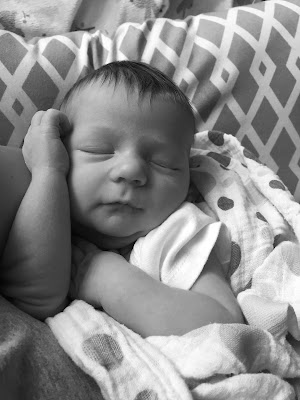On the 1 year anniversary of the day that Josh and I MET, we had gotten engaged, married, he had taken a new job to plant a church campus, we bought a house, moved, and were pregnant with Jake. Yeah, it was nuts. When I was about 3 months pregnant with Lilly we felt like it was time to plant our own church, so at six months pregnant we moved again and started working on getting our church started with a 15-month-old son in tow. She was 5 months and he was almost 2 when we planted. Yeah, crazy again. So it's only fitting that in the same month that we had our newest addition, we also closed on a house... and then completely ripped out the downstairs and started renovating. Yeah, we have a problem.
We would have NEVER considered taking on this project if my husband did not know how to do most of the work involved. Plus, my father-in-law owns his own construction company, so we can get his guidance and assistance when we don't know how to do something (and by we, I mean Josh). It has become somewhat of a family project with Josh, his dad, my dad, our sister and brother-in-law, our nephew, a few friends, and even our kids helping out! It's not much to look at yet, but here are a few before and after shots of our project in process...
Family room before
All cosmetic changes happening here... carpet out, hardwood going down (in the entire downstairs actually), fan down, recessed lighting will be going in, cream colored trim and built-in shelving to all be painted white, walls to be painted (color TBD), chunkier wood for mantle will be installed
Here's more of the major changes:
View from the front door before... a skinny hallway leading to the family room/kitchen area
Now... hall closet and built-in shelving removed to make it more open
Here is the view from the back of the house looking toward the front door. The front hallway is at least double in size! Looking at this picture, that family room is to the left from where it was taken. The kitchen is to the right and that door goes to the basement.
This is basically where I was standing to take that shot above.
It's a bit dark, but that is our kitchen before:
Up close, it was a TINY kitchen and the refrigerator awkwardly stuck out. There was a doorway to the dining room to the left of the refrigerator. When we made our offer, we knew we would want to expand the kitchen eventually, and since we have the house we are renting through the end of July, we just decided to go ahead and do it now. So out went the wall between the dining room and the kitchen, and the old dining room will make our kitchen over twice the size:
Bye-bye old kitchen wall
Before: the old dining room, taken from where the kitchen door used to be:
After: standing in the middle of the old kitchen, looking at the new addition to the kitchen. That third room in the front will become our new dining room down the road. When we move in, we may use it as more of a TV room for the kids since the new kitchen will have an island with seating:
And from the other angle. This is taken from the new dining room. You can see the front hallway to the right, and Jake doing something weird on the stairs. The dining room is gone, but Jake is staying.
I love that you can now see that gorgeous window from every room!
Soooo... it's probably hard to see from the pictures, but that's where we are at right now. Next up is paint, paint, and more paint. And I mean it when I say we are painting every room in the house! When we moved in it was white, white, white everywhere, with cream trim. Look at the difference white trim will make... seeing them side by side makes the old cream-colored doors look dirty! And we'll be putting on new hardware, too.
I'm going to try and update when I can, so it could be days or months... you just never know with me! It's a family affair though, so everyone is expected to do their part!
Although some people are doing more than others!
Just another month and this place will be home! Can't wait!



















































